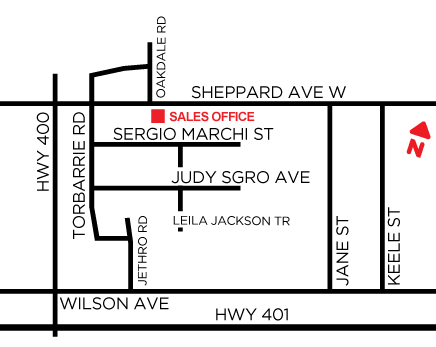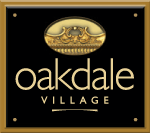
TORONTO
OAKDALE VILLAGE
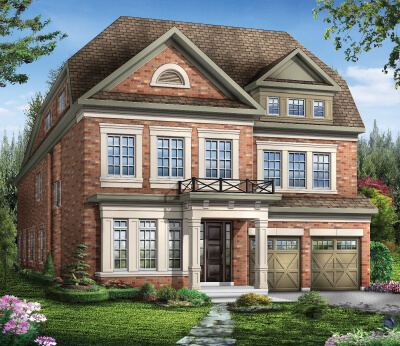
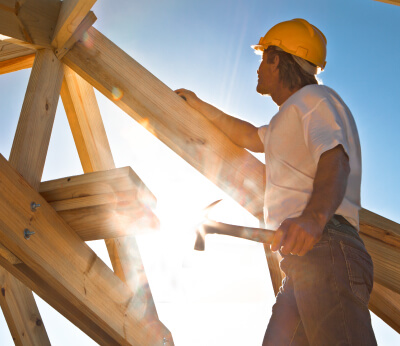
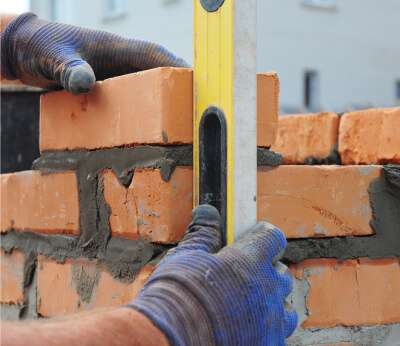
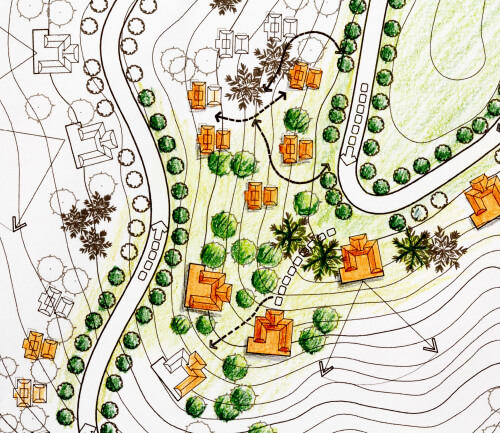
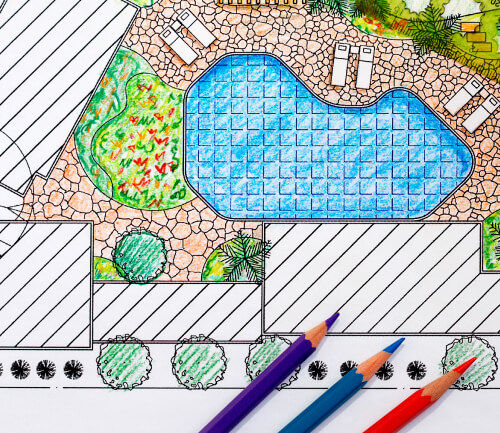
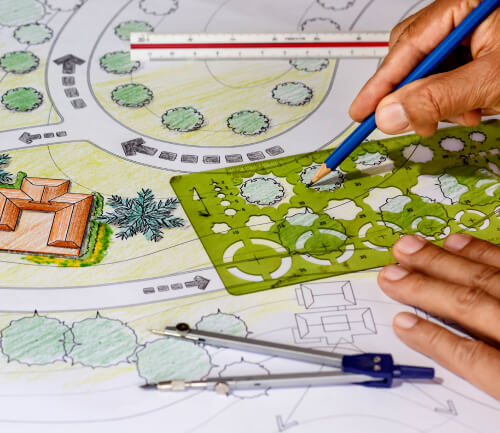



Toronto’s Best Townhome Value
Oakdale Village is an established community of family homes backing onto the Oakdale Golf and Country Club. This is truly one of the GTA’s most convenient communities, located just north of Hwy. 401 and just east of Hwy. 400, you simply cannot find a more ideally situated place to call home.
Oakdale Village’s wide selection of townhome designs are the epitome of stylish and current North York living. Each home boasts a highly functional floor plan that has been thoughtfully designed to maximize usable space and create remarkable family dwellings that are sure to impress. Homes feature stylish brick exteriors and large windows. Inside, open-concept main floor plans offer the essence of a harmonious family living, with large kitchens, inviting great rooms and more. For added convenience, many homes offer main floor laundry. Upstairs, master suites feature private ensuite bathrooms and ample closet space. Plus, every home comes loaded with high-value features such as two-car parking (on select homes), oak staircases, main floor hardwood, central air and more.
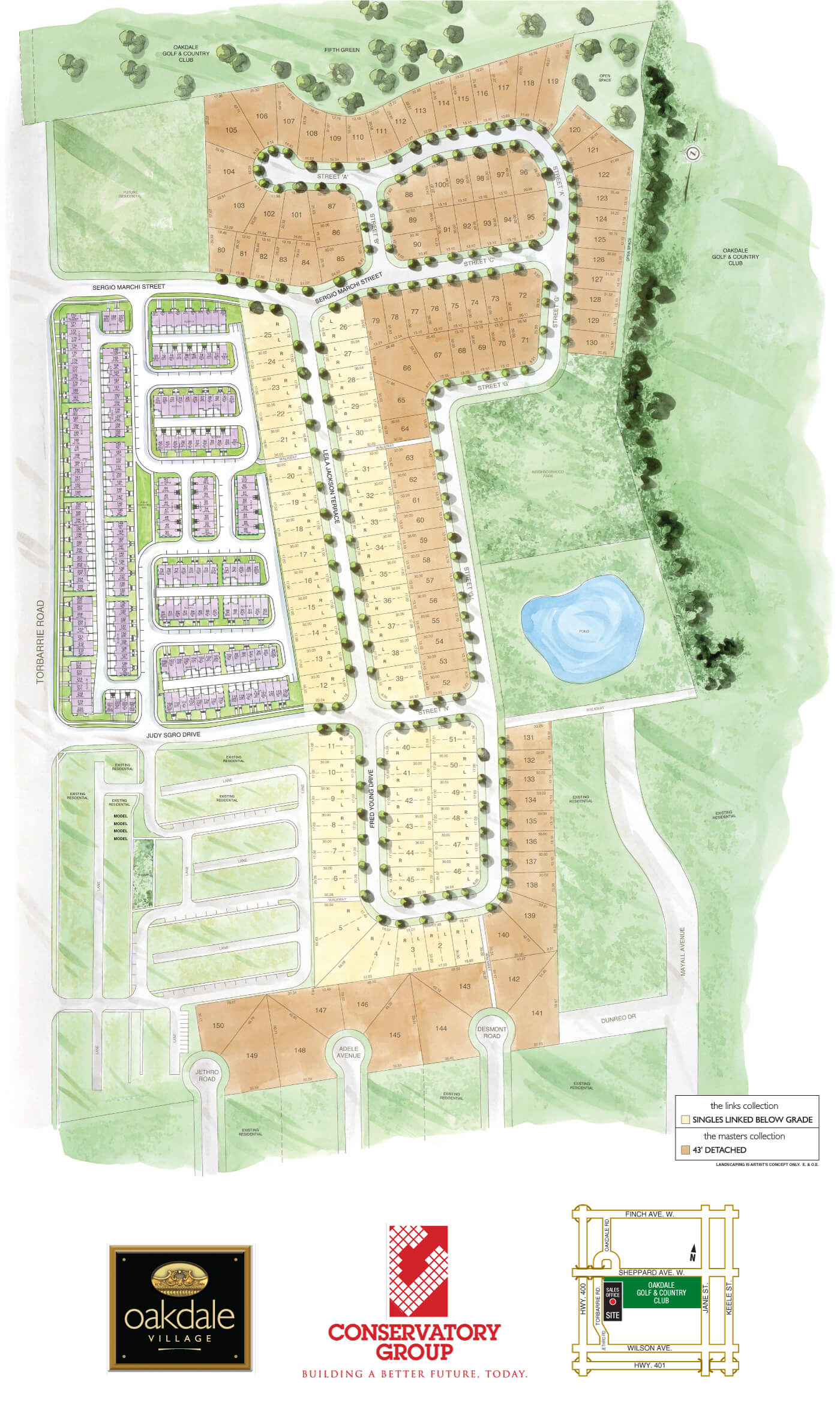
DOWNLOAD SITE PLAN
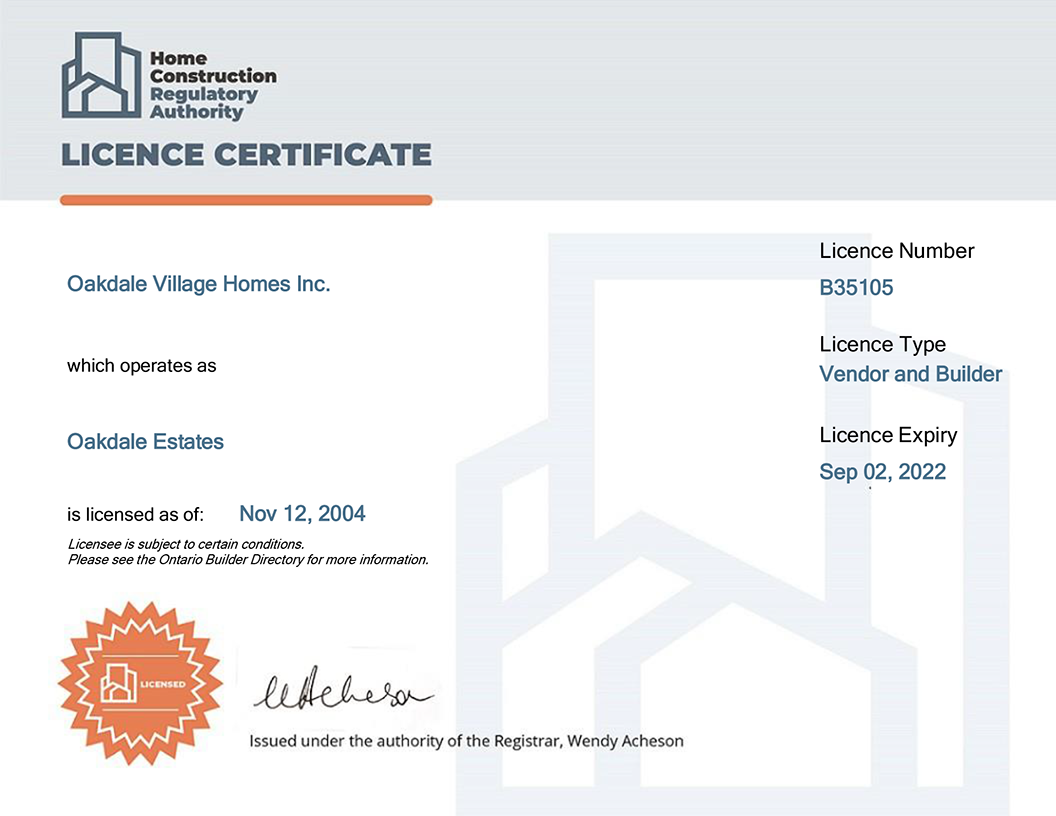
DOWNLOAD HCRA Certificate
MATERIALS AND SPECIFICATIONS ARE SUBJECT TO CHANGE WITHOUT NOTICE.
RENDERINGS ARE ARTIST’S CONCEPT. E. & O. E.
18 SERGIO MARCHI ST.
MONDAY - FRIDAY: BY APPOINTMENT ONLY
SATURDAY, SUNDAY & HOLIDAYS: 12PM - 5PM
